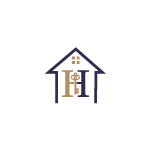4 Beds
3 Baths
2,144 SqFt
4 Beds
3 Baths
2,144 SqFt
Key Details
Property Type Single Family Home
Sub Type Single Family Residence
Listing Status Active
Purchase Type For Sale
Square Footage 2,144 sqft
Price per Sqft $240
Subdivision Lake Arrowhead Ph 02
MLS Listing ID 7598865
Style Traditional
Bedrooms 4
Full Baths 3
Construction Status Resale
HOA Fees $2,616
HOA Y/N Yes
Year Built 2020
Annual Tax Amount $4,216
Tax Year 2024
Lot Size 0.410 Acres
Acres 0.41
Property Sub-Type Single Family Residence
Source First Multiple Listing Service
Property Description
The spacious kitchen overlooks the living room and includes stainless steel appliances, double ovens, granite countertops, a generous island, and a large pantry — perfect for everyday living and entertaining.
The main-level primary suite offers a private retreat with double vanities and a standalone shower. Two additional bedrooms and a full bath complete the main level. Upstairs, you'll find a fourth bedroom, a full bath, a storage closet, and a large bonus room — ideal for a second living area, playroom, or home office.
Step outside to a secluded, tree-lined backyard and unwind on the covered patio — perfect for enjoying the outdoors year-round.
Located in the highly sought-after gated community of Lake Arrowhead, residents enjoy a 540-acre lake — one of the cleanest in Georgia — surrounded by the scenic North Georgia mountains. Community amenities include a clubhouse with a restaurant, championship golf course, tennis and pickleball courts, a yacht club, multiple pools, hiking trails, parks, a dog park, and more.
Location
State GA
County Cherokee
Lake Name None
Rooms
Bedroom Description Master on Main
Other Rooms None
Basement None
Main Level Bedrooms 3
Dining Room Open Concept
Bedroom Double Vanity,Entrance Foyer,High Ceilings 9 ft Main,High Speed Internet,Walk-In Closet(s)
Interior
Interior Features Double Vanity, Entrance Foyer, High Ceilings 9 ft Main, High Speed Internet, Walk-In Closet(s)
Heating Electric
Cooling Ceiling Fan(s), Central Air, Electric, Humidity Control
Flooring Carpet, Ceramic Tile, Other
Fireplaces Number 1
Fireplaces Type Family Room, Gas Starter
Window Features Insulated Windows
Appliance Dishwasher, Disposal, Double Oven, Dryer, Electric Cooktop, Electric Oven, Electric Water Heater, Microwave, Refrigerator, Washer
Laundry Laundry Room, Main Level
Exterior
Exterior Feature Private Entrance, Other
Parking Features Attached, Covered, Driveway, Garage, Garage Door Opener, Kitchen Level
Garage Spaces 2.0
Fence None
Pool None
Community Features Boating, Clubhouse, Community Dock, Dog Park, Fishing, Gated, Golf, Homeowners Assoc, Lake, Near Trails/Greenway, Playground, Pool
Utilities Available Cable Available, Electricity Available, Natural Gas Available, Phone Available, Sewer Available, Underground Utilities, Water Available
Waterfront Description None
View Neighborhood
Roof Type Shingle
Street Surface Asphalt
Accessibility Accessible Bedroom, Accessible Doors, Accessible Entrance, Accessible Full Bath, Accessible Hallway(s), Accessible Kitchen, Accessible Kitchen Appliances, Accessible Washer/Dryer
Handicap Access Accessible Bedroom, Accessible Doors, Accessible Entrance, Accessible Full Bath, Accessible Hallway(s), Accessible Kitchen, Accessible Kitchen Appliances, Accessible Washer/Dryer
Porch Covered, Front Porch, Rear Porch
Private Pool false
Building
Lot Description Back Yard, Corner Lot, Front Yard, Landscaped, Wooded
Story Two
Foundation Slab
Sewer Public Sewer
Water Public
Architectural Style Traditional
Level or Stories Two
Structure Type Stone,Other
New Construction No
Construction Status Resale
Schools
Elementary Schools R.M. Moore
Middle Schools Teasley
High Schools Cherokee
Others
HOA Fee Include Security,Swim,Tennis
Senior Community no
Restrictions false
Tax ID 22N02A 148








