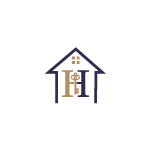3 Beds
2 Baths
1,708 SqFt
3 Beds
2 Baths
1,708 SqFt
Key Details
Property Type Single Family Home
Sub Type Single Family Residence
Listing Status Active
Purchase Type For Sale
Square Footage 1,708 sqft
Price per Sqft $234
MLS Listing ID 7571162
Style Farmhouse,Ranch,Traditional
Bedrooms 3
Full Baths 2
Construction Status Resale
HOA Y/N No
Originating Board First Multiple Listing Service
Year Built 2000
Annual Tax Amount $2,281
Tax Year 2024
Lot Size 2.430 Acres
Acres 2.43
Property Sub-Type Single Family Residence
Property Description
If you've been dreaming of peaceful country living without sacrificing convenience, this is the one you've been waiting for. Tucked away on nearly 2.5 beautiful acres, this fully remodeled 3-bedroom, 2-bath home offers the ideal blend of seclusion, functionality, and modern updates—with NO HOA.
Step inside to discover fresh, neutral paint throughout, new flooring including beautiful real hickory hardwood floors, stylish lighting and plumbing fixtures, and a brand new roof, HVAC system and water heater. The floor plan features a spacious basement bonus room that could function as a 4th bedroom, home office, playroom, or additional living space. You'll also love the abundance of storage and the large two-car garage.
Outside, the possibilities are endless. Whether you're dreaming of a mini farm, need space for outdoor hobbies, or simply want room to breathe, this land is ready for it all. A large 24x30 detached outbuilding on a concrete slab with power provides the perfect setup for a workshop, equipment storage, or barn!
Enjoy the quiet peacefulness of your new surroundings while staying connected—just 10 minutes to downtown Dawsonville and only 20 minutes to the Dawson Outlets and downtown Jasper. It's a rare opportunity to own a private, well-appointed home with privacy and acreage, easy access, and no restrictions. Make this one yours!
Location
State GA
County Dawson
Lake Name None
Rooms
Bedroom Description Master on Main
Other Rooms Garage(s), Kennel/Dog Run, Outbuilding, Workshop
Basement Daylight, Driveway Access, Exterior Entry, Interior Entry, Other
Main Level Bedrooms 3
Dining Room Open Concept
Bedroom Entrance Foyer,High Speed Internet,Vaulted Ceiling(s),Walk-In Closet(s)
Interior
Interior Features Entrance Foyer, High Speed Internet, Vaulted Ceiling(s), Walk-In Closet(s)
Heating Central, ENERGY STAR Qualified Equipment, Heat Pump
Cooling Ceiling Fan(s), Central Air, ENERGY STAR Qualified Equipment
Flooring Carpet, Ceramic Tile, Hardwood, Tile
Fireplaces Number 1
Fireplaces Type Blower Fan, Family Room, Glass Doors
Window Features Double Pane Windows,Insulated Windows,Shutters
Appliance Dishwasher, Electric Oven, Electric Range, Electric Water Heater, ENERGY STAR Qualified Appliances, Microwave, Range Hood
Laundry Electric Dryer Hookup, In Hall, Laundry Closet, Main Level
Exterior
Exterior Feature Rear Stairs, Storage, Other
Parking Features Attached, Detached, Drive Under Main Level, Garage, Garage Door Opener, Garage Faces Side, Parking Pad
Garage Spaces 2.0
Fence Back Yard
Pool None
Community Features None
Utilities Available Cable Available, Electricity Available, Phone Available
Waterfront Description None
View Mountain(s), Rural, Trees/Woods
Roof Type Ridge Vents,Shingle
Street Surface Asphalt,Paved
Accessibility None
Handicap Access None
Porch Covered, Deck, Front Porch
Total Parking Spaces 4
Private Pool false
Building
Lot Description Back Yard, Farm, Front Yard, Landscaped, Open Lot, Private
Story Two
Foundation Concrete Perimeter
Sewer Septic Tank
Water Private, Well
Architectural Style Farmhouse, Ranch, Traditional
Level or Stories Two
Structure Type Stone,Vinyl Siding
New Construction No
Construction Status Resale
Schools
Elementary Schools Riverview
Middle Schools Dawson County
High Schools Dawson County
Others
Senior Community no
Restrictions false
Tax ID 036 049 001
Special Listing Condition None








