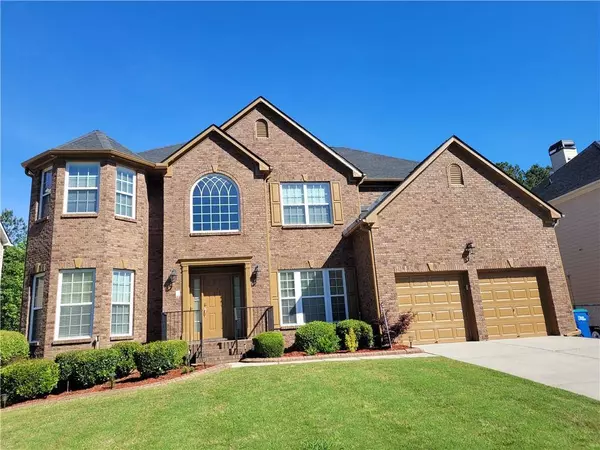
GALLERY
PROPERTY DETAIL
Key Details
Sold Price $525,000
Property Type Single Family Home
Sub Type Single Family Residence
Listing Status Sold
Purchase Type For Sale
Square Footage 3, 969 sqft
Price per Sqft $132
Subdivision Stonewall Manor
MLS Listing ID 7382430
Style Modern
Bedrooms 7
Full Baths 5
HOA Fees $47/ann
Year Built 2008
Annual Tax Amount $6,762
Tax Year 2023
Lot Size 0.293 Acres
Property Sub-Type Single Family Residence
Location
State GA
County Fulton
Area Stonewall Manor
Rooms
Other Rooms None
Dining Room None
Kitchen Cabinets Other, Eat-in Kitchen, Kitchen Island
Building
Lot Description Back Yard, Cleared, Level
Story Three Or More
Foundation None
Sewer Public Sewer
Water Public
Structure Type Other
Interior
Heating Central
Cooling Central Air
Flooring Carpet, Laminate
Fireplaces Number 1
Fireplaces Type None
Equipment None
Laundry Upper Level
Exterior
Exterior Feature Awning(s), Lighting, Rain Gutters, Rear Stairs
Parking Features Attached, Driveway, Garage
Garage Spaces 2.0
Fence Back Yard, Fenced
Pool None
Community Features Homeowners Assoc, Pool, Tennis Court(s)
Utilities Available Electricity Available, Natural Gas Available, Phone Available, Sewer Available, Underground Utilities, Water Available
Waterfront Description None
View Y/N Yes
View Other
Roof Type Other
Schools
Elementary Schools Wolf Creek
Middle Schools Sandtown
High Schools Westlake
Others
Special Listing Condition None
CONTACT


